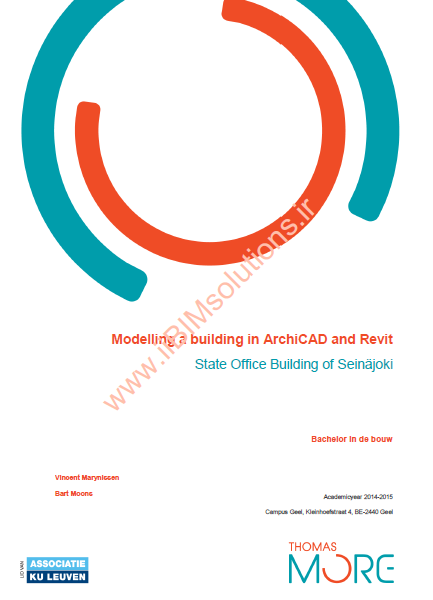کتابخانه مراجع و مقالات
Modelling a Building in Archicad and Revit
- مدیرارشد
- کتابخانه کتب انگلیسی
کتاب: Modelling a Building in Archicad and Revit
In this thesis, we summarized our findings of the modelling of a building in Autodesk Revit and Graphisoft ArchiCAD. These are both BIM-software applications. BIM stands for Building Information Modelling.
The building we have been modelling is the ‘State Office Building’. This building is part of Seinäjoki’s famous City Centre, designed by renowned architect Alvar Aalto. To work with BIM, We had to acquaint ourselves with Finland’s guidelines concerning BIM. These guidelines are written down in a series of documents, called COBIM2012. We also checked the dimensions of the building. We did some exterior measuring with a laser meter, to determine if we could use the old architectural plans of the building as a basis. We were also able to follow a group of professionals from the Finnish Geospatial Research Institute when they took laser scans from the City Centre. The approaches of both Revit and ArchiCAD appeared to be quite similar to each other. But there were also some differences. In Revit, the somewhat higher learning curve and smaller object library resulted in a lesser progressed model. However, the parts that were modeled have a great accuracy due to the flexibility and freedom of the Family Editor. In ArchiCAD on the other hand, due to the availability of the huge built-in library, we were able to get a lot of detail in the model very fast.
Although we were new to the software, we got some satisfactory results. We learned a great deal about the modelling-possibilities of both Revit and ArchiCAD. To put things into perspective, we eventually used only a fraction of the features of both software packages. We did not get, for example, into energy analysis, the making of sheets, the 2D-capabilities, cooperation possibilities, MEP and Structural analysis, etc... This was a matter of making choices. One of the reasons is because we specifically wanted to focus on the 3D modelling-part of the software. Another reason is that it is impossible to learn everything about two different software packages in 4 months. We thought it was far better to focus on a small part of the software and to pursue quality.




